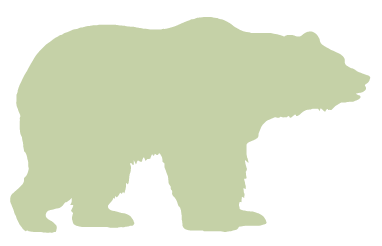Property Inquiry
Back to Listings
MLS# 1532014 658 Blossom Run Spartanburg, SC 29307
$ 202,000 - 3 Bed, 2 Bath, 1 Half - 1200-1399 Square Feet - 0.05 Acres























658 Blossom Run
Price$ 202,000
StatusActive
Bedrooms3
Full Baths2
Half Baths1
Sq Ft1200-1399
MLS#1532014
Area033-Spartanburg
SubdivisionEast Main Meadows
CountySpartanburg
Acres0.05
Approx AgeUnder Construction
# of Stories2
DescriptionThis charming three-bedroom and two-and-one half bath townhome features a large family room, open kitchen and eat-in breakfast area plus agenerous-sized pantry. The first floor also features a powder bathroom and convenient laundry access, along with many upgrades including: luxury vinyl plank flooring on the main level, granite countertops, stainless steel appliances, shaker-style cabinetry, tankless water heater, and more! All three bedrooms are located upstairs with two bathrooms, and the primary bedroom features a large walk-in closet, an ensuite with a double sink vanity, and a walk-in shower. Outside offers a large patio and extra storage closet. Enjoy maintenance-free living with an irrigation system, lawn, and exterior home maintenance. We also have a place for your furry friends to enjoy in the community at our dog park.
Room Dimensions
Living Room Size is 13x12
Master Bed Room Size is 13x12
Bedroom Room 2 Size is 12x9
Bedroom Room 3 Size is 12x9
Breakfast Room Size is 10x10
Kitchen Size is 14x12
Features
Style : Traditional
Basement : None
Roof : Architectural
Interior Features : Attic Stairs Disappearing,Cable Available
Master Bedroom Features : Double Sink,Full Bath,Primary on 2nd Lvl,Shower Only,Walk-in Closet
Specialty Room : None
Appliances : Cook Top-Gas,Dishwasher,Disposal,Microwave-Built In
Fireplace : None
Lot Description : Level
Heating : Natural Gas
Cooling : Central Forced
Floors : Carpet,Luxury Vinyl Tile/Plank
Water : Public
Sewer : Public
Water Heater : Electric,Gas
Foundation : Slab
Storage : Out Building
Garage : Driveway Parking
Driveway : Paved Concrete
Exterior Finish : Brick Veneer-Partial,Vinyl Siding
Elementary School : Drayton Mills
Middle School : McCraken
High School : Spartanburg
Listing courtesy of Chapman, Kevin - Mungo Homes Properties, LLC - 864-849-8390
The data on this website relating to real estate for sale comes from the IDX Program of the Greater Greenville Association of Realtors.
All information is believed accurate but not guaranteed. The properties displayed may not be all of the properties available through the IDX Program. Any use of this site other than by potential buyers or sellers is strictly prohibited.
All information is believed accurate but not guaranteed. The properties displayed may not be all of the properties available through the IDX Program. Any use of this site other than by potential buyers or sellers is strictly prohibited.


